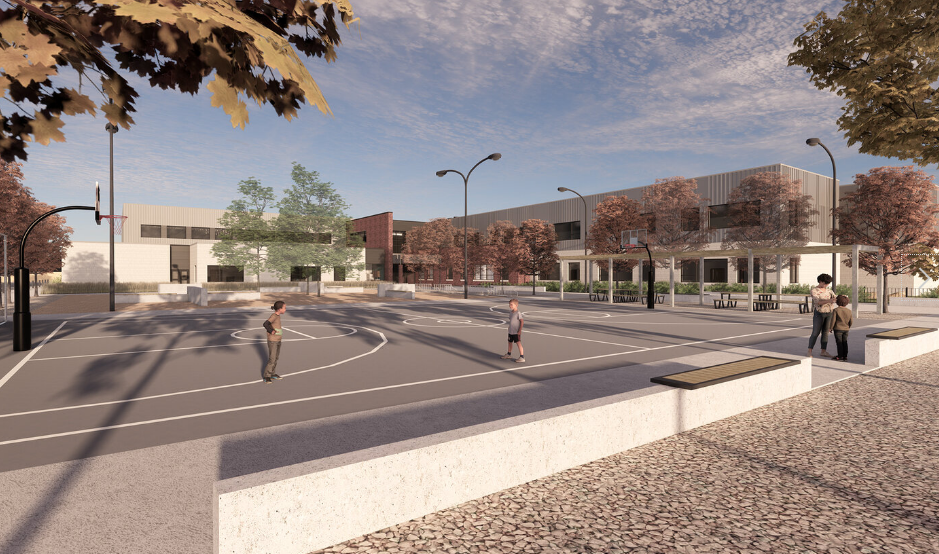
“The design is guided by the principles of liveability, sustainability, durability and flexibility and creates a facility that supports: physical and psychological health of students and staff; occupant health, systems and energy efficiency and responsible use of materials; life-cycle considerations of operations and maintenance; and flexibility to adapt to the continued evolution of the Waverley West community. ”
– Prairie Architects
Client: Pembina Trails School Division
Architects: Prairie Architects (K-8 Elementary School), LM Architectural Group (Grade 9-12 High School)
Consultants: Wolfrom Engineering (Structural), SMS (M+E), WSP(Civic), HTFC Planning and Design (Landscape)
General Contractors: Bird Construction
Completion: January 2023
Sustainability
Targeted LEED Silver Certification based on site development, water and energy efficiency, material selection, indoor quality and design.
Shared spaces with the elementary school will include the bus drop off, the playing fields, and future recreation centre. The Student Commons area will include a two storey fully glazed library for ample natural light and opens to an exterior landscaped courtyard and outdoor learning classroom.
Both schools will be connected to active transportation routes and parking for vehicles and bikes.
Learn More/Get Involved
