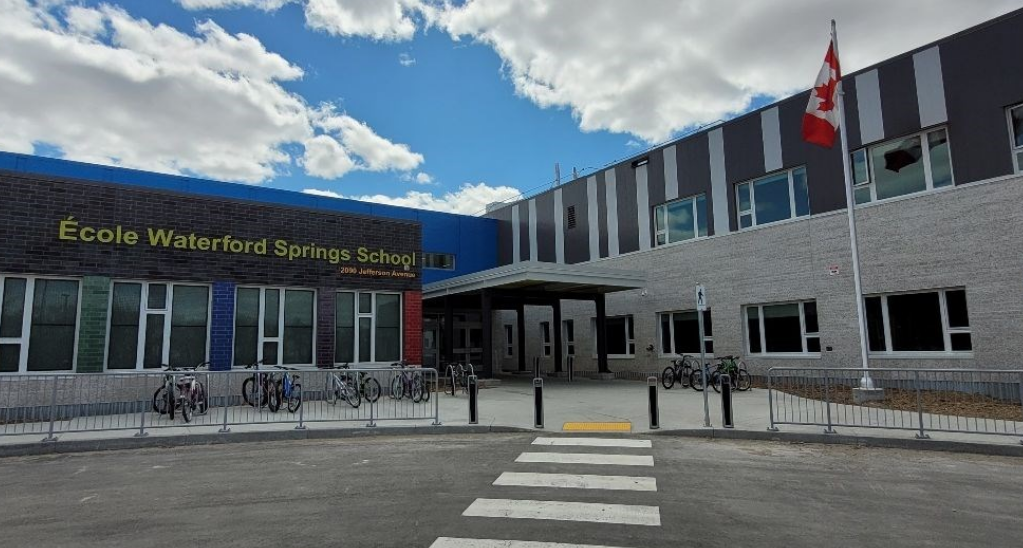
Client: Winnipeg School Division
Architects: LM Architectural Group
Consultants: Crosier Kilgour and Partners (Structural), Epp Siepman Engineering (M+E), HTFC (Landscape) and Sison Blackburn (Civil), Province of Manitoba
General Contractors: Bockstael Construction
Completion: 2021
The name of the school ” represents growth and connection to nature and the indigenous aspects being incorporated into the school”
– Winnipeg School Division news release.
Sustainability
This building is LEED silver certification and involved an Integrated Design Process with the project team.
The building has many large windows for natural light, a fully equipped science lab, gymnasium and daycare centre.
The main entrance offers a large commons area, a featured teachings wall and flooring that features indigenous art.
The classrooms offer flexible furniture and outdoor learning classrooms for indigenous culture, language and heritage education.
Learn More/Get Involved
