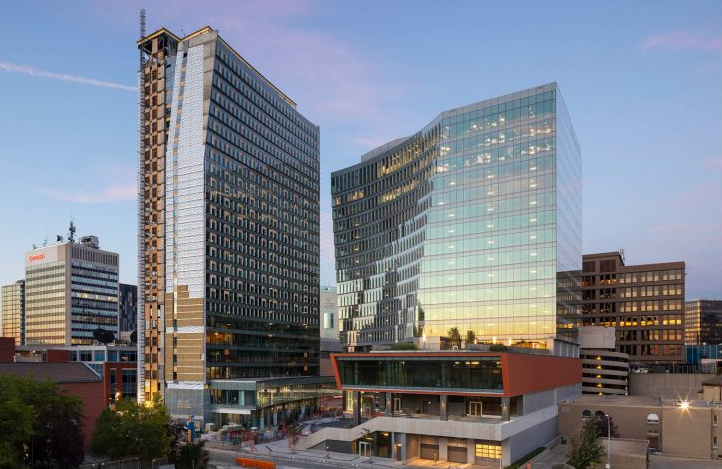
Located in the Sports Hospitality and Entertainment District in the heart of Downtown Winnipeg, True North Square is a highly diverse, mixed-use development project contributing to the rejuvenation and improvement of downtown Winnipeg.
– Architecture 49
Client: True North Real Estate Development
Architects: Perkins & Will, Architecture 49 (Associate)
Consultants: CKP (Structural)
General Contractor: PCL Constructors Canada Inc.
Completion: 2018
Sustainability
The design team followed an Integrated Design Process Model and achieved LEED Gold Certification.
The buildings have a recycling and waste management system, offer chemical free cleaning, high efficiency heating and cooling, water saving plumbing, triple pane windows, bike to work and low emission vehicle incentives, and landscaped areas with native plantings and natural fertilizer.
The project involved intensive public engagement, connectivity. It is central to downtown and part of Winnipeg`s intelligent community designation.
Learn More/Get Involved
