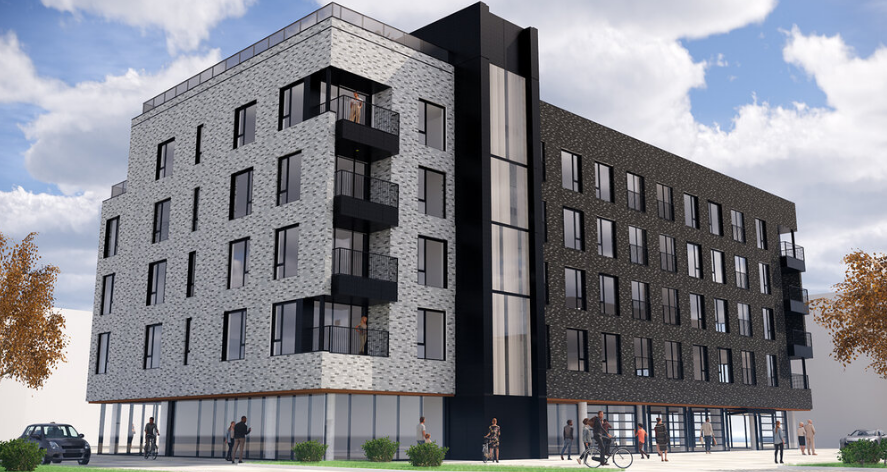
“The overall mixed-use development will see 12 acres developed with a total of 339 residential units above a main floor retail and services as well as surrounding a public piazza and park-like spaces among the buildings will complement and build on The Forks’ unique character and amenities inviting visitors to explore and discover. ”
– Prairie Architects
Client: Streetside Development/The Forks Renewal Corporation (owner)
Architects: Prairie Architects
Consultants: Beach Rocke Engineering (Structural), Tower Engineering Group (M+E)
General Contractors: Streetside Development
Completion: unknown
Sustainability
The overall 20 year development plan has future generations in mind and it will include 4-6 storey buildings for residential, retail, restaurants, public piazza and green spaces that will be developed on existing underused surface parking lots.
‘LYFE condominium’ will play a role in increasing livability, tourism and economic growth into the area.
The building will benefit from the district’s geothermal field, a central heating and cooling system that will reduce green house gas emissions each year.
The project’s design also includes heat recovery ventilation, careful selection of green materials, added roof top amenity spaces and photovoltaic ready infrastructure.
Learn More/Get Involved
Streetside Development
