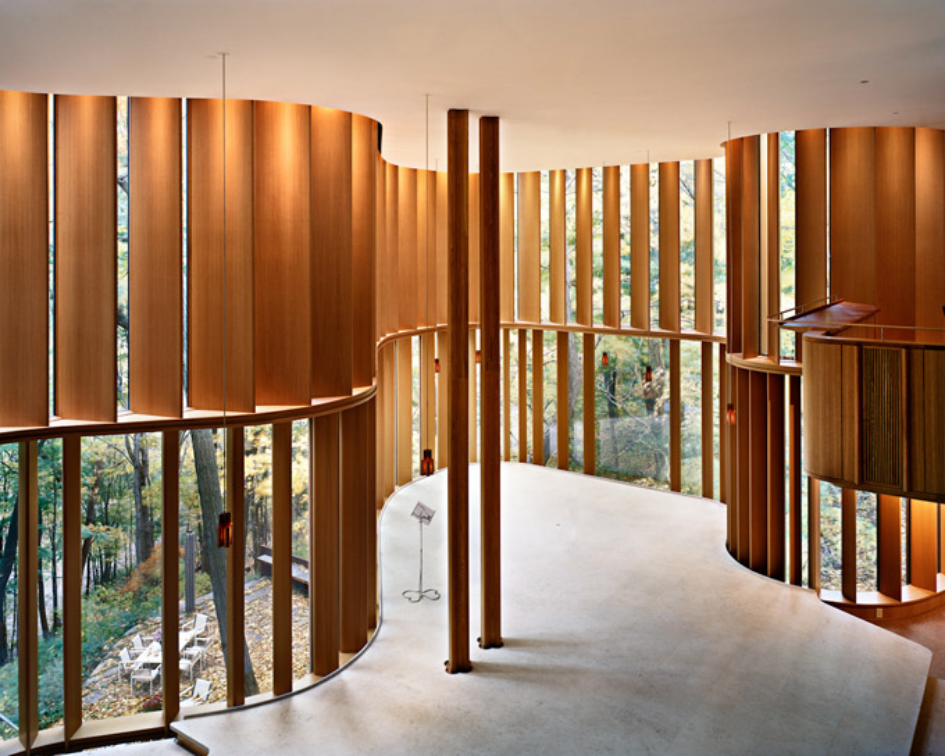
Client: James Stewart
Architects: Shim-Sutcliffe Architects
Consultants: Mimi Gellman artist (blue glass staircase), Blackwell (Structural Engineering)
General Contractors: various
Completion: 2009
” We are always pushing our spaces into the landscape and we are always pulling the landscape into our spaces.”
– Bridgette Shim, Shim-Sutcliffe Architects
Sustainability
Local craftsman and trades, large glass window wall, quality natural daylight capture, vertical wooden oak fins, golden curtain, light and materiality, blue glass stair linked with sky, mixed use, acoustics, 150 seat concert hall for fundraisers, diversity and inclusion, LGBT community, elevator, accessible.
House is surrounded by natural landscape, tree canopy, and built on a sloped ravine.
Learn More/Get Involved
Shim-Sutcliffe Architects (15 Governor General Award winning)
