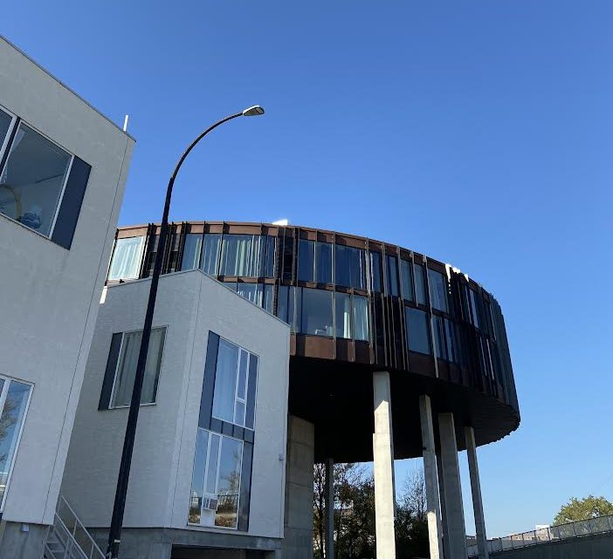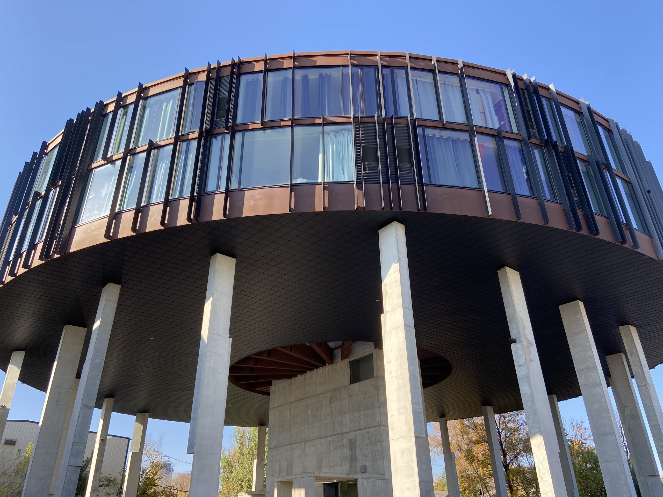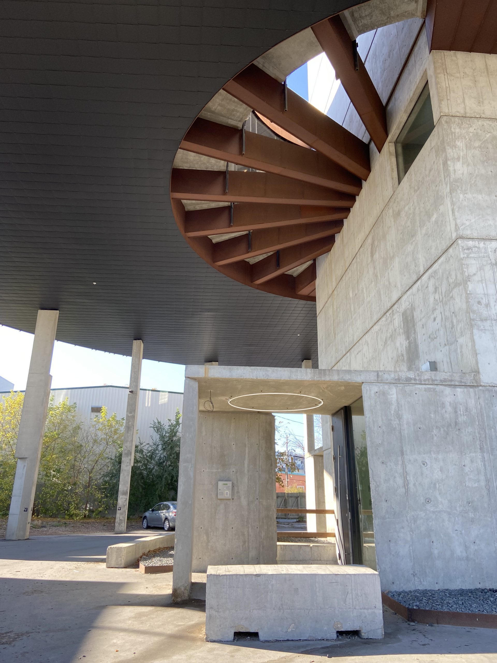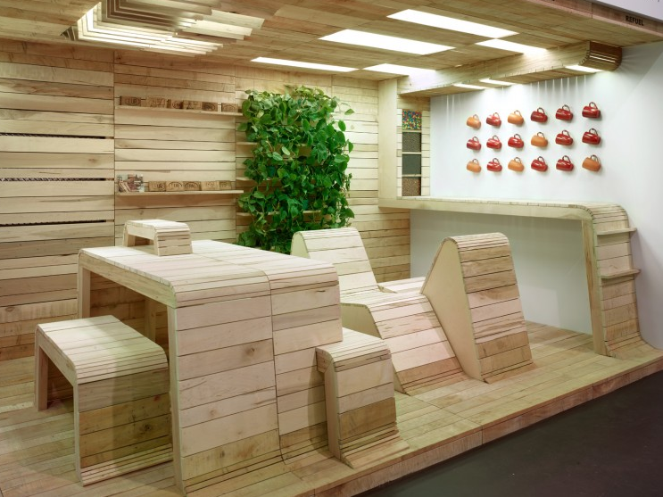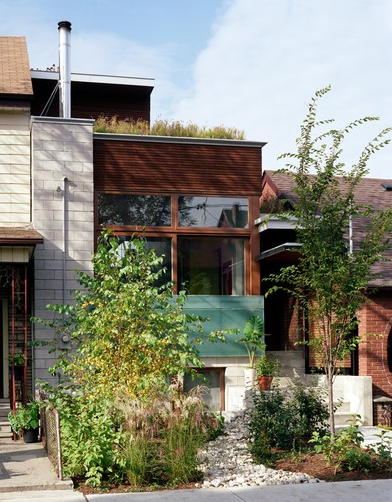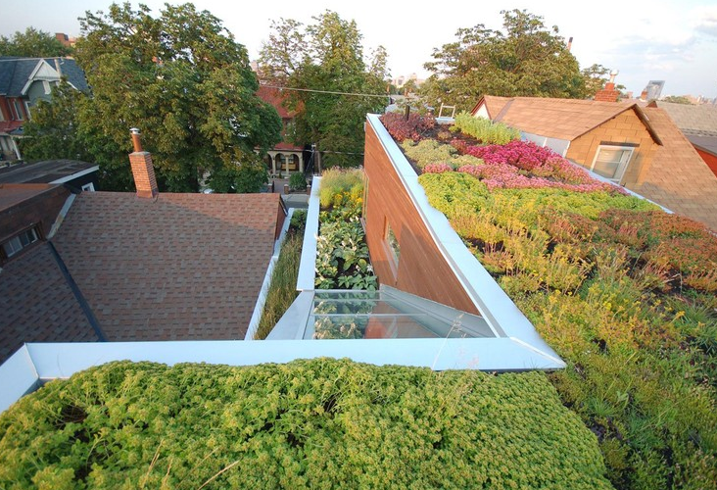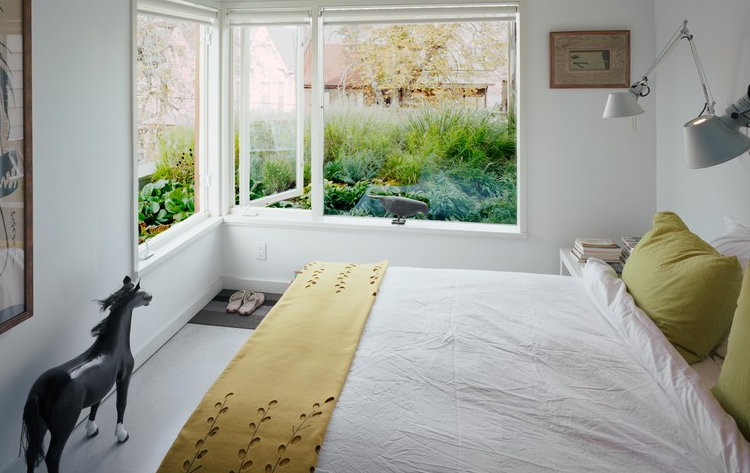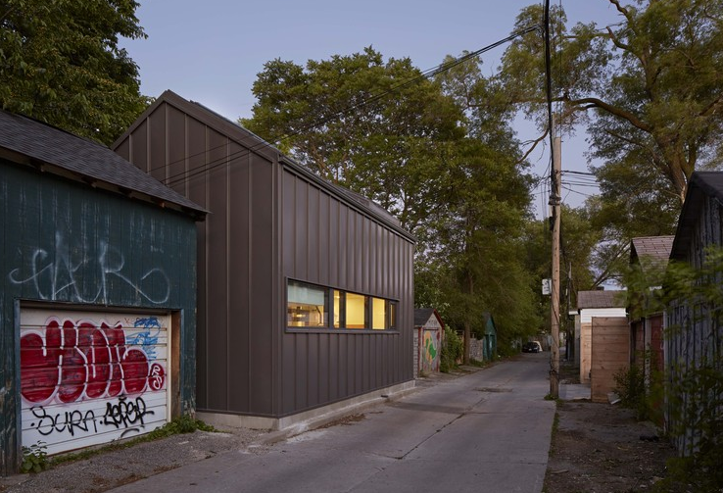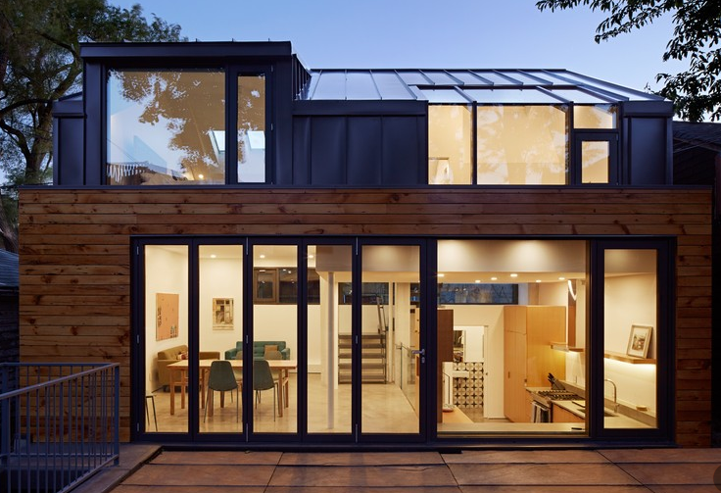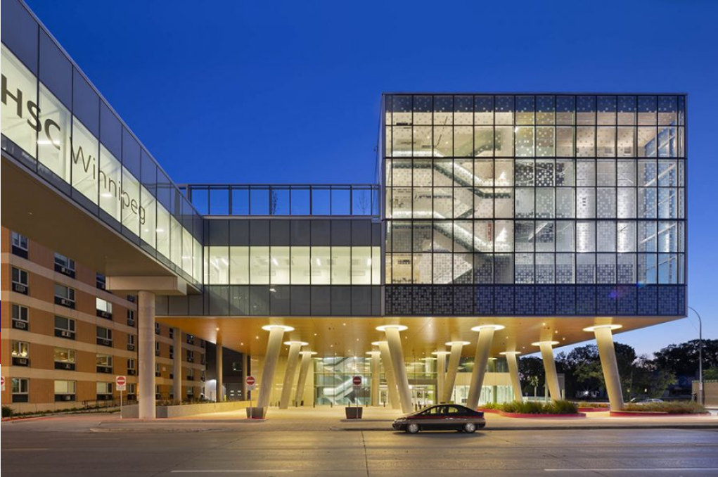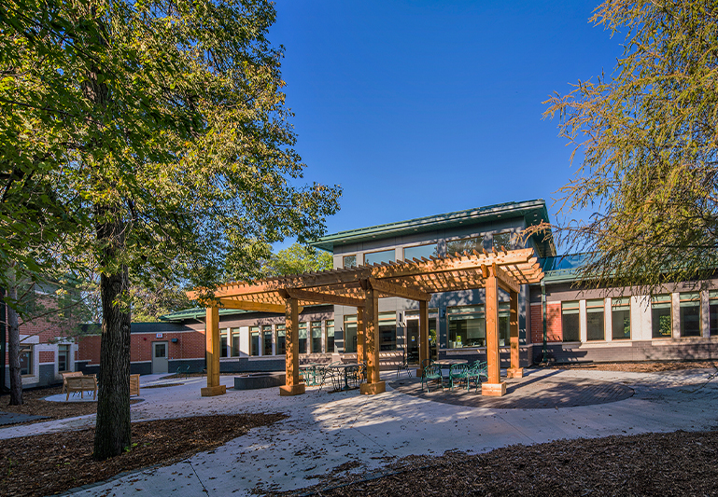
Client: Public Art
Artist: unknown
Consultants: Professional Women’s Hockey Player’s Association /Budweiser
General Contractor: unknown
Completion: 2021
“I liken it to the fearless girl that’s on Wall Street in New York City. Hopefully it sparks that conversation and is a sort of inspiration for people. It’s the opportunity to have the conversation around visibility, and how do we increase that in women’s hockey, and how do we help to sort of change that culture?”
-Hefford, Professional Women’s Hockey Player’s Association
Sustainability
Temporary statue installation ‘This Game is for us all” is a message to the public the importance of female recognition and inclusion in the sport of hockey.
Learn More/Get Involved

