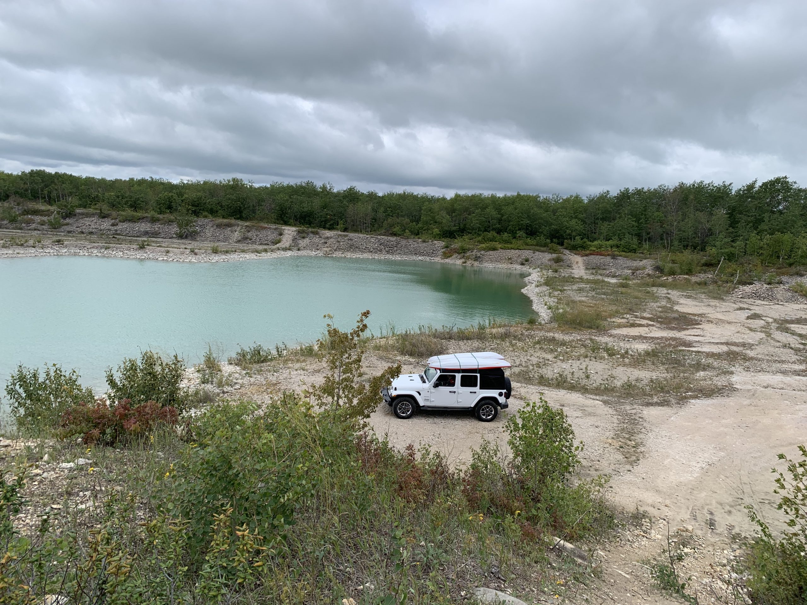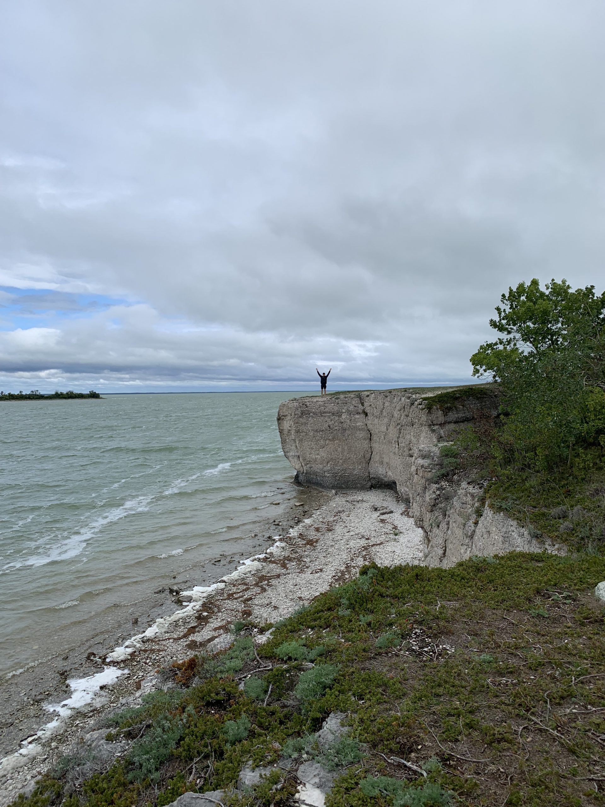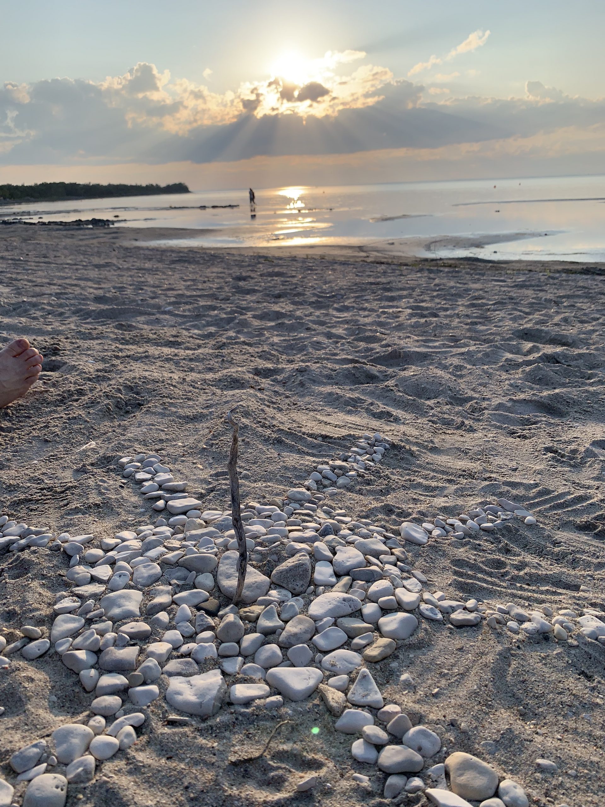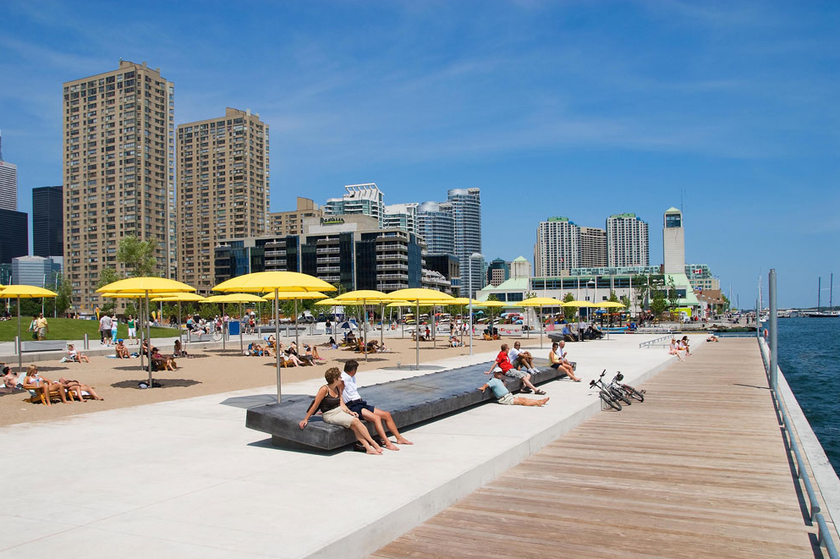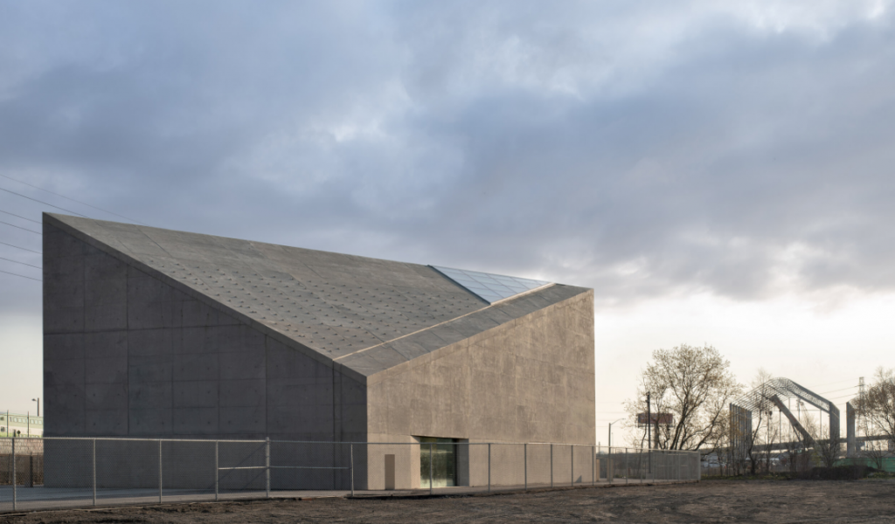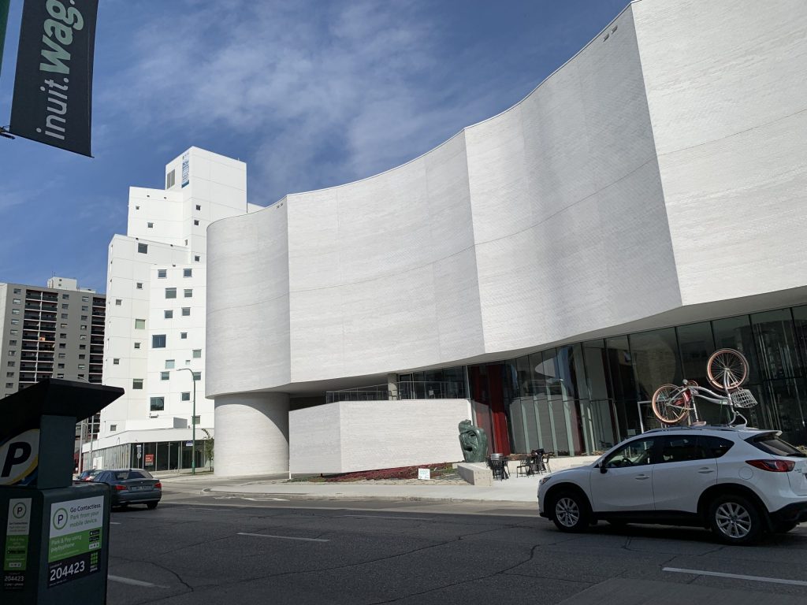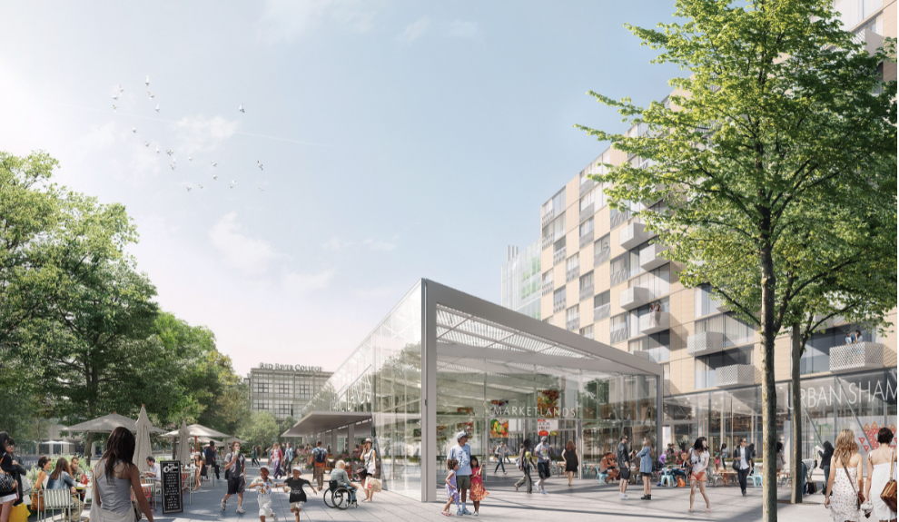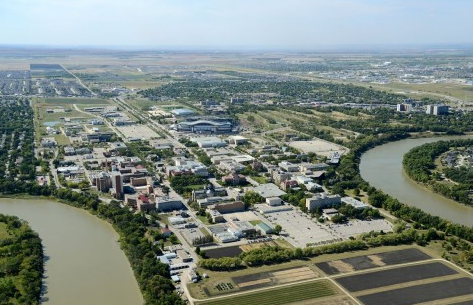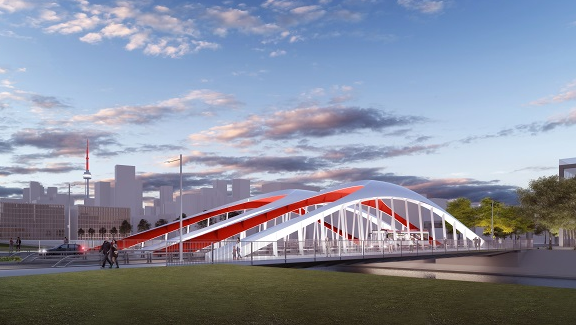Client: R.M. Grahamdale
Landscape Architects: various
Consultants: various
General Contractor: various
Completed: on-going
Unplug your mind. Recharge your soul
– Steep Rock Beach Park
Sustainability
Sustainability priorities in this area are clean lake and clean drinking water, preserving biodiversity and nature, park and walking pathways restoration. Doing so will promote tourism, economic development and good mental health benefits to residents and guests of the area.
Learn More/Get Involved
R.M. of Grahamdale
Steep Rock Beach Park

