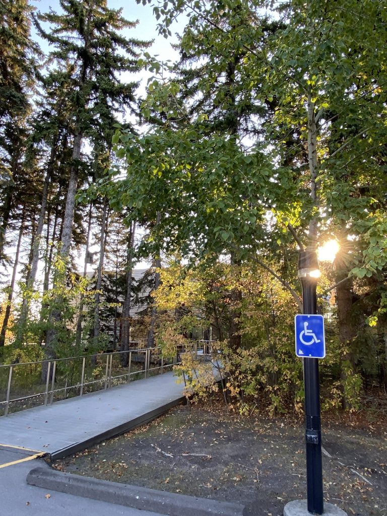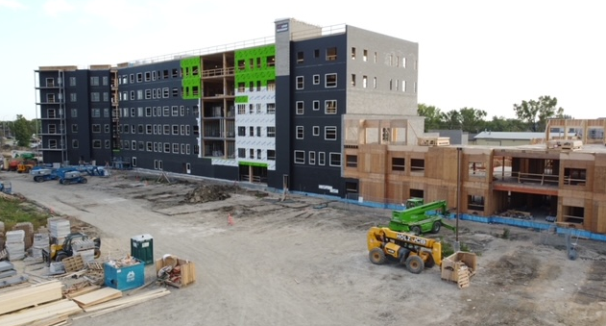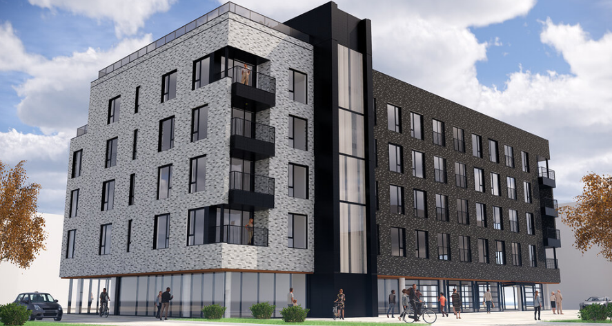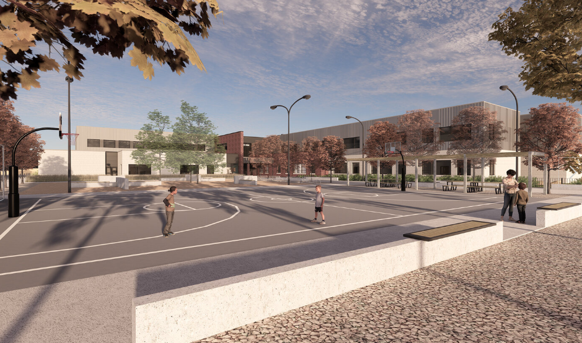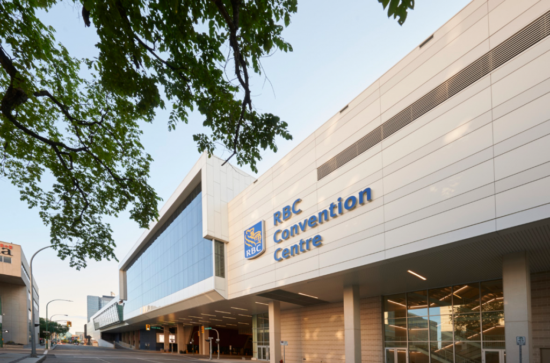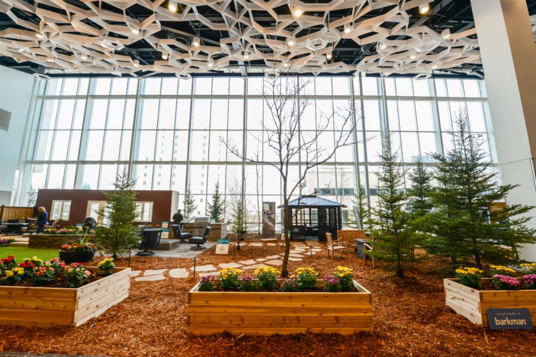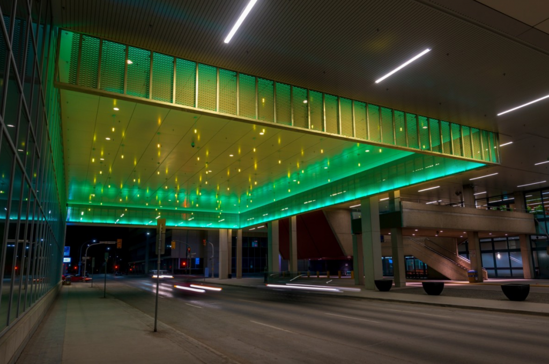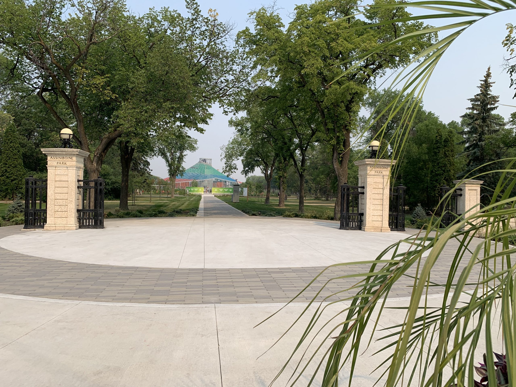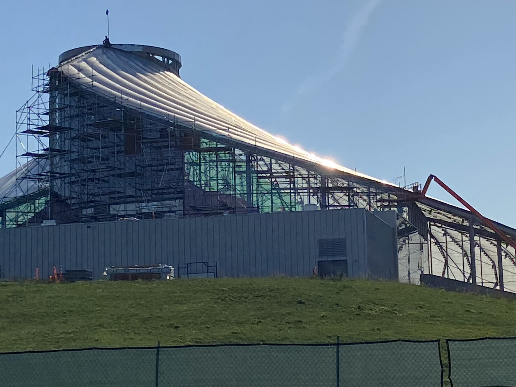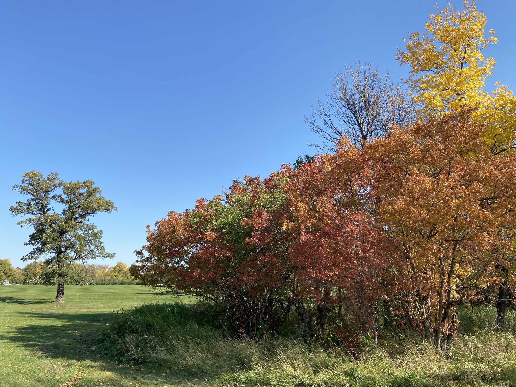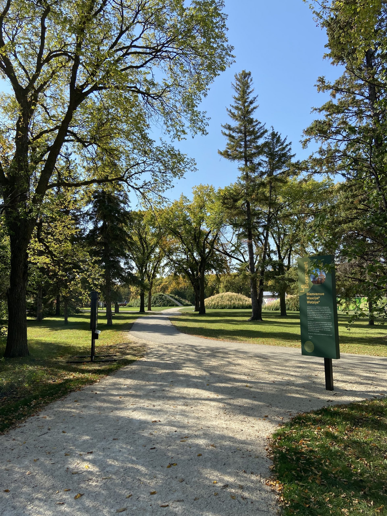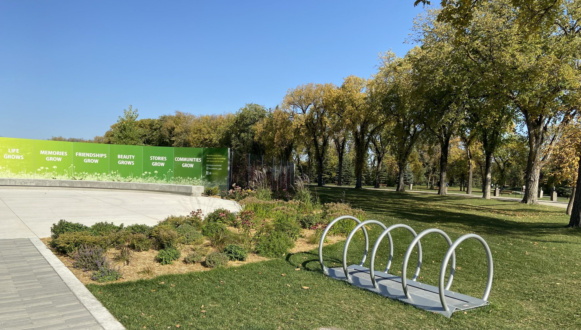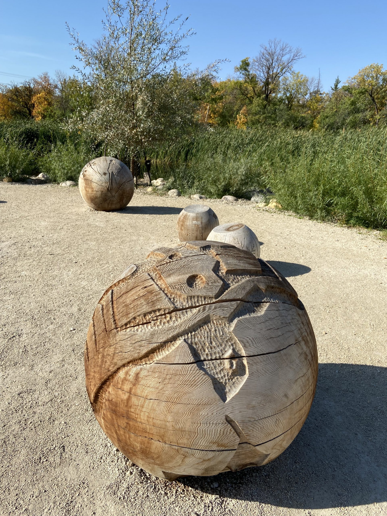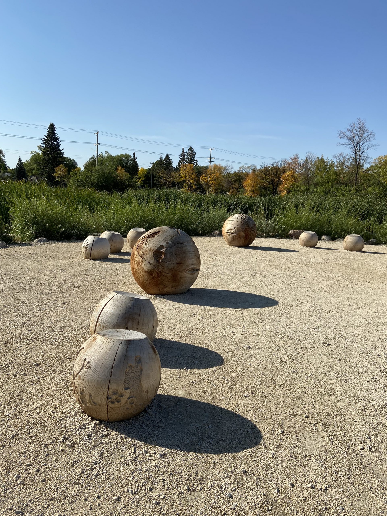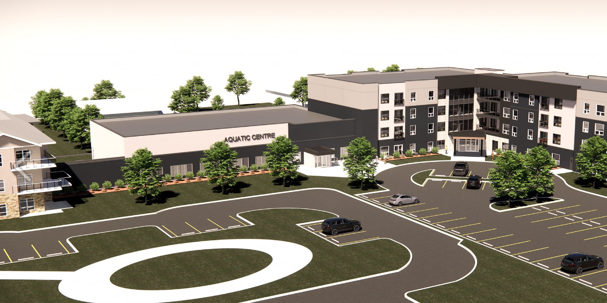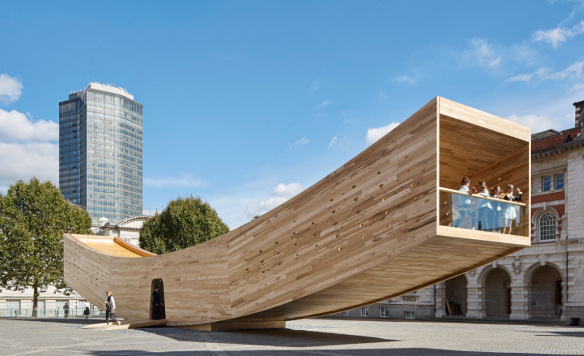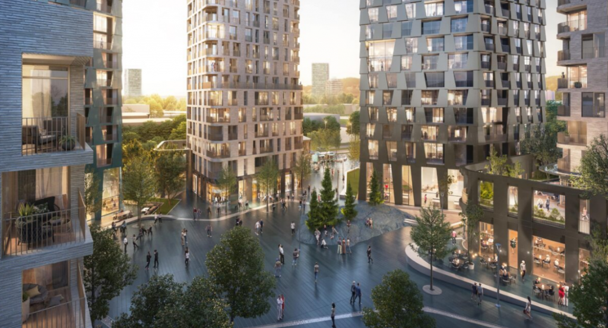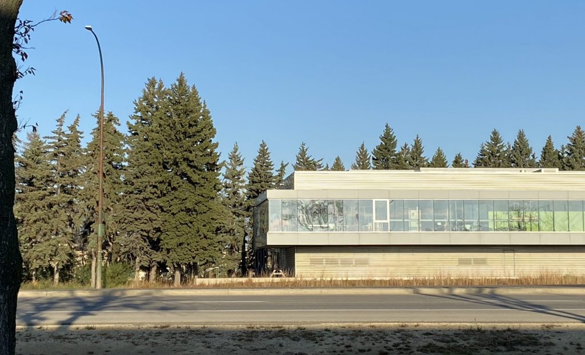
” Simple and refreshing, a straightforward approach to providing a work environment. I like the democratization of the workplace, the spatial quality and amenities for employees. There is a strong environmental sensibility that extends beyond the building, signaling appropriate intentions to the community.
– Peter Busby
Client: Architecture49 (previously Smith Carter Architects and Engineers)
Architects: Al Coppinger, Rick Linley, Jim Orzechowski, Ron Pidwerbesky, Karen Shanski, Scott Stirton, Jim Yamashita
Consultants: Peter Wertepny, John Zandstra (Structural) Stan Diachun, Gary Hornby, Jim Mcewan, Dave Mckibbin (Mechanical) Howard Procyshyn, Steven Smart (Electrical) Barry Yanchyshyn (Landscape)
General Contractor: Md Steel Construction Ltd.
Completion: 2004
Sustainability
This project achieved LEED Platinum rated on site selection, water and energy efficiency, use of materials, resources, air quality innovation and design.
The Steel structure is bolted as opposed to welded making it a recyclable building.
There is a recycling program, bike storage and showers, plenty of natural light to alleviate need for overhead ceiling lighting and automated blinds for sun comfort.
The workstations have individual air controls via floor vents and all cables are wired through the floor. The office furniture is on wheels to allow for easy reconfiguration and flexible workspaces.
The deck is made of recycled sun reflective materials. It is a wireless office so laptops can be taken out onto the deck. The glass walls and door size windows on the main floor allow for sunlight and fresh air, and open concept studio space. There is one small office in the centre that’s sound proofed for privacy. The second floor has a staff lounge, work out area, showers and a relaxation room.
Learn More/Get Involved

