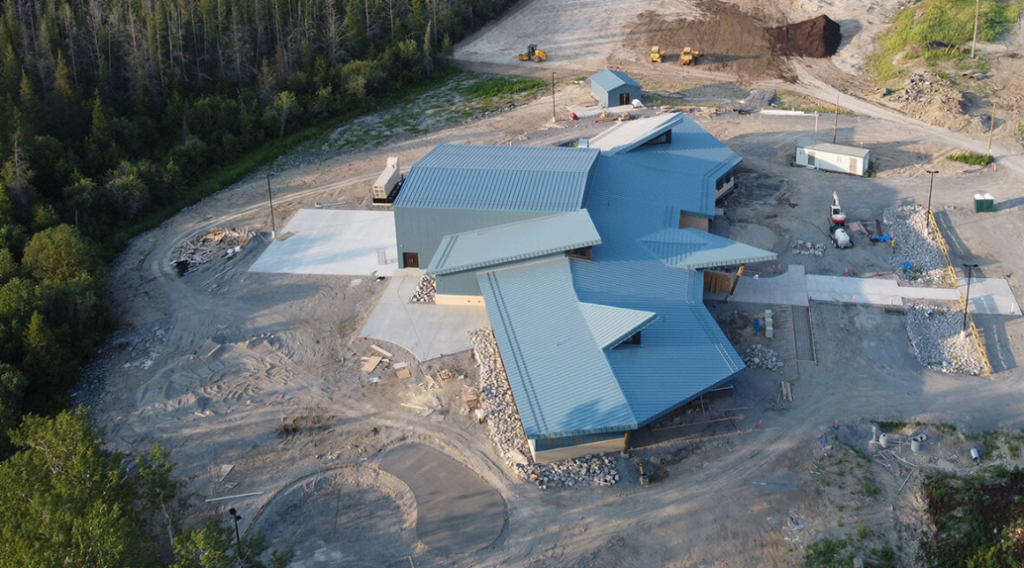
Client: Shoal Lake #40 First Nation
Architects: Prairie Architects Inc.
Consultants: Wolfrom Engineering, KGS Group (M+E), JR Cousin (Cost), Scatliff Miller Murray (Landscape)
General Contractor: Parkwest Projects Ltd.
Completion: 2021
” A key design factor early in the design process was that the new 18,200 sf facility should equal more than the sum of its parts – it should bring added-value to the whole First Nation community as a multi-generational asset designed to be a vibrant and active community hub.”
– Prairie Architects Inc.
Sustainability
Clean drinking water, early childhood learning, large windows for natural daylight, community hub, shared common space, large community kitchen and gymnasium.
Learn More/Get Involved
