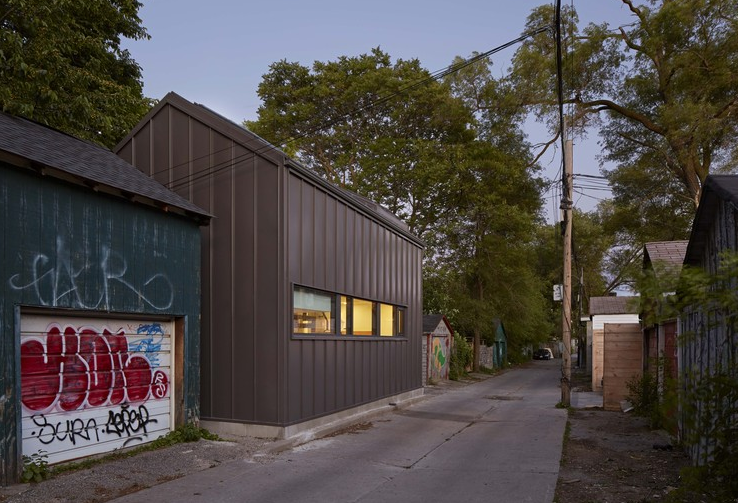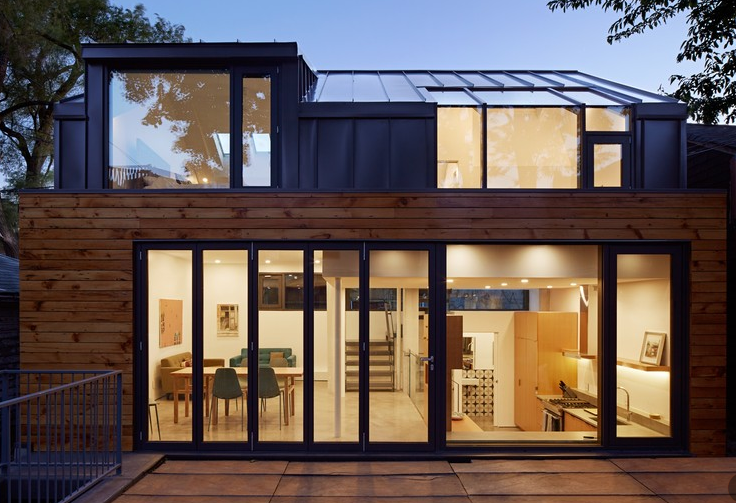
“What they’re saying is that you can have three dwelling units per lot [as of right]. I think we’ll get a more resilient city while introducing more density.”
Janna Levitt, LGA Architectural Partners

Client: Rochelle Rubinstein and Zeke Kaplan
Architects: LGA Architectural Partners
Consultants: unknown
General Contractor: ZZ contracting
Completion: 2019
Sustainability
Laneway housing allows for efficient use of single family lots. Renovations of existing garages, sheds. or new buildings allow for sustainable land use and serviced lands making them rentable and affordable suites in established neighborhoods.
This laneway house takes into account storm water collection, has a lush courtyard and garden, glass doors that extend indoor space with the outdoor courtyard.
The project team was able to retain the existing structure and built 5 split levels. The small spaces allow for multiple functions, the kitchen and living room are also storage and seating areas. The coat rack also serves as kitchen cabinets. The designers and contractors also worked with solar powered sky lights and large windows for multiple heating and cooling, lighting and outdoor view strategies.
Learn More/Get Involved
