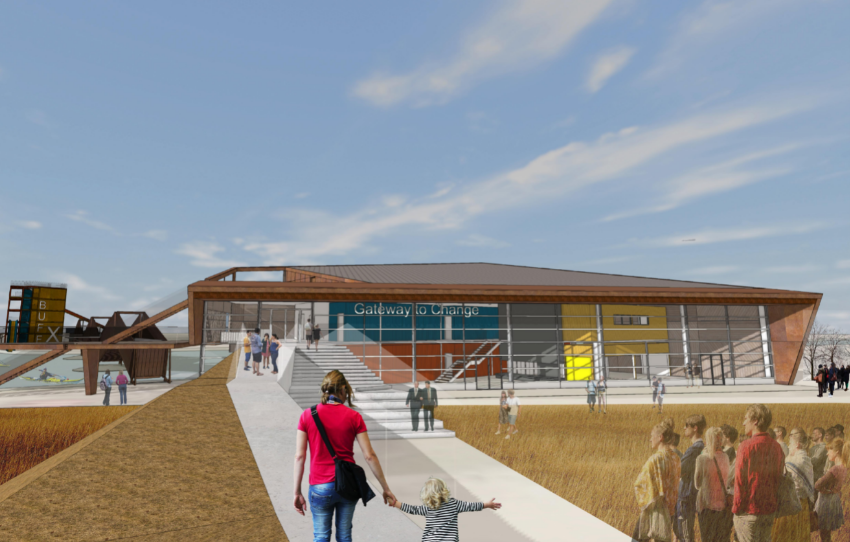
“The building is really about inviting people to the site,… getting them excited about sustainability, demonstrating how comfortable, how quiet, how incredible passive houses spaces are; which should drive curiosity and wander and hopefully action ”
– Michael Banman, Architect, Stantec Winnipeg
Client: Fort Whyte Alive
Architects: Stantec Winnipeg
General Contractor: PCL Construction
Consultants: Luisa Drope, Energy Modeling and Building Performance Consultant, Indigenous Consultant (Stantec Vancouver), Passive House Expert, Local Trades Training.
Completion: Fall of 2022
Sustainability
The building is designed with passive design elements for energy efficiency, reduced thermal bridging and thermal insulation for passive heating and cooling.
Mass timber walls and cross laminated timber together with insulation for air tightness will contribute to a low carbon footprint. The shape and orientation of the building will capture sun for heating and shading for cooling, that will allow for a smaller and simple mechanical system.
The integrated design process includes energy modelers, indigenous consultants, passive house experts and passive house training for local trades.
Learn More/Get Involved
