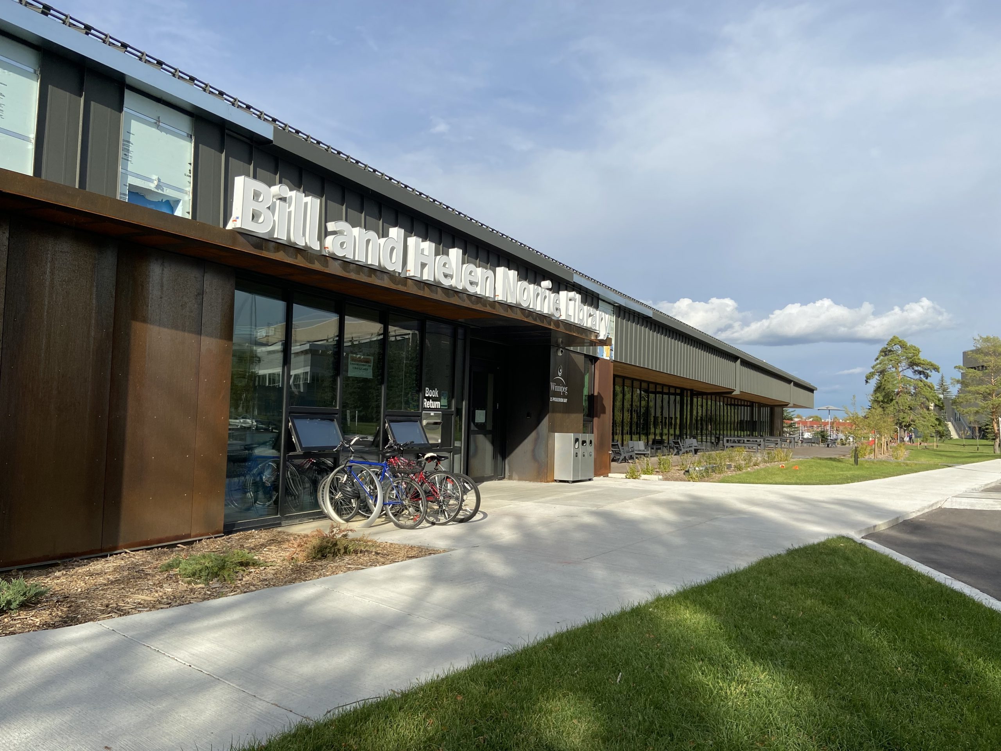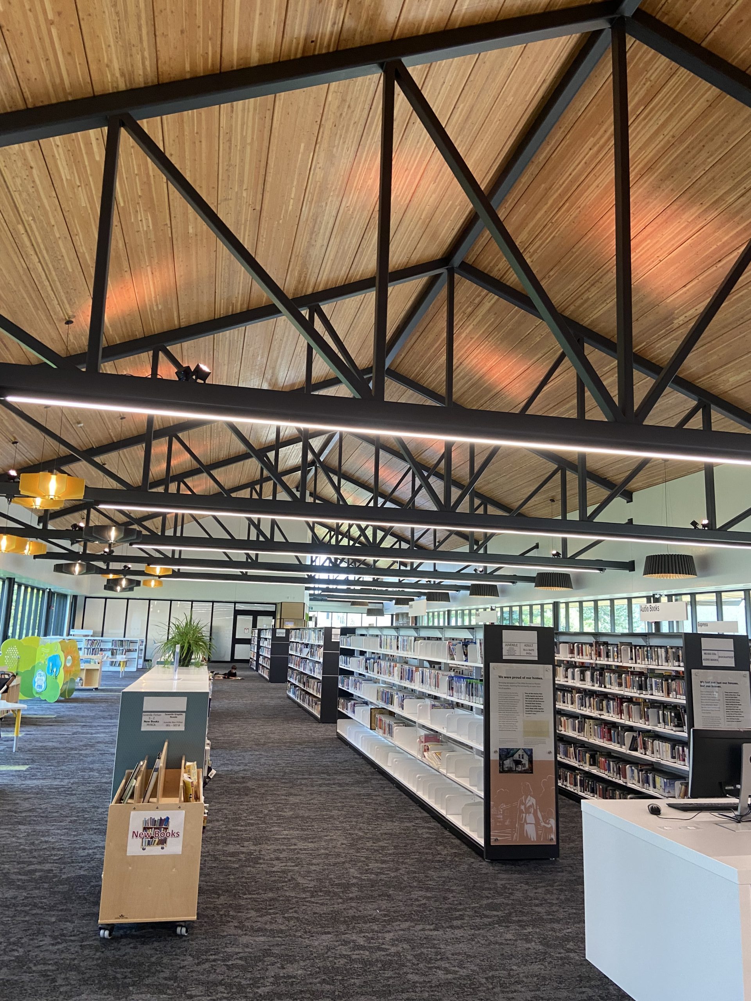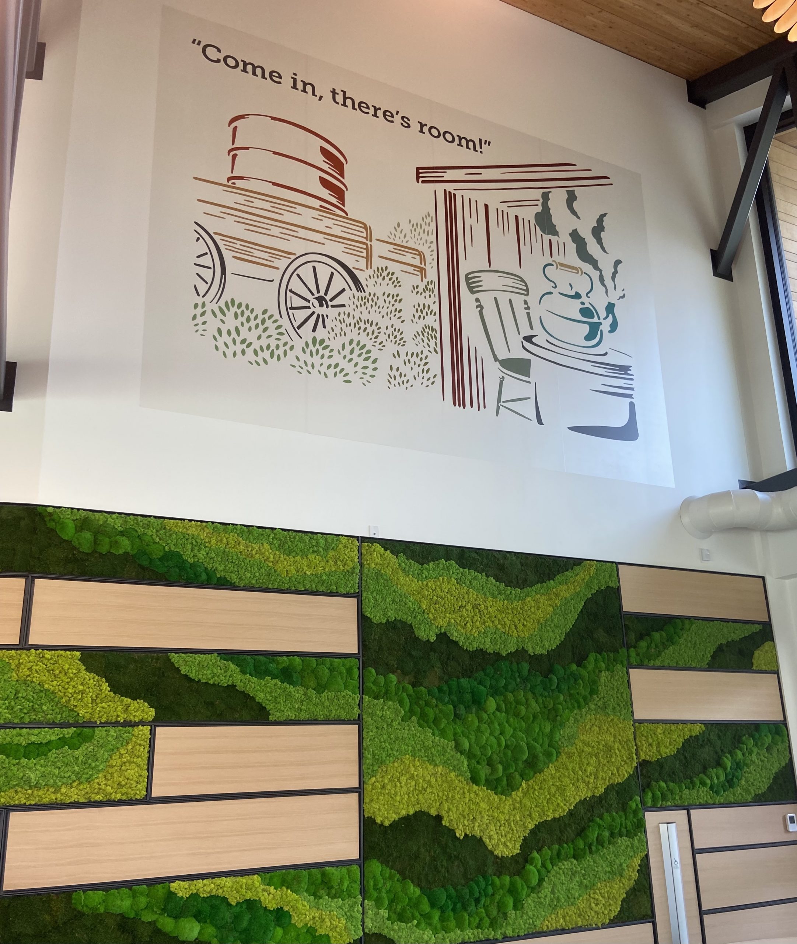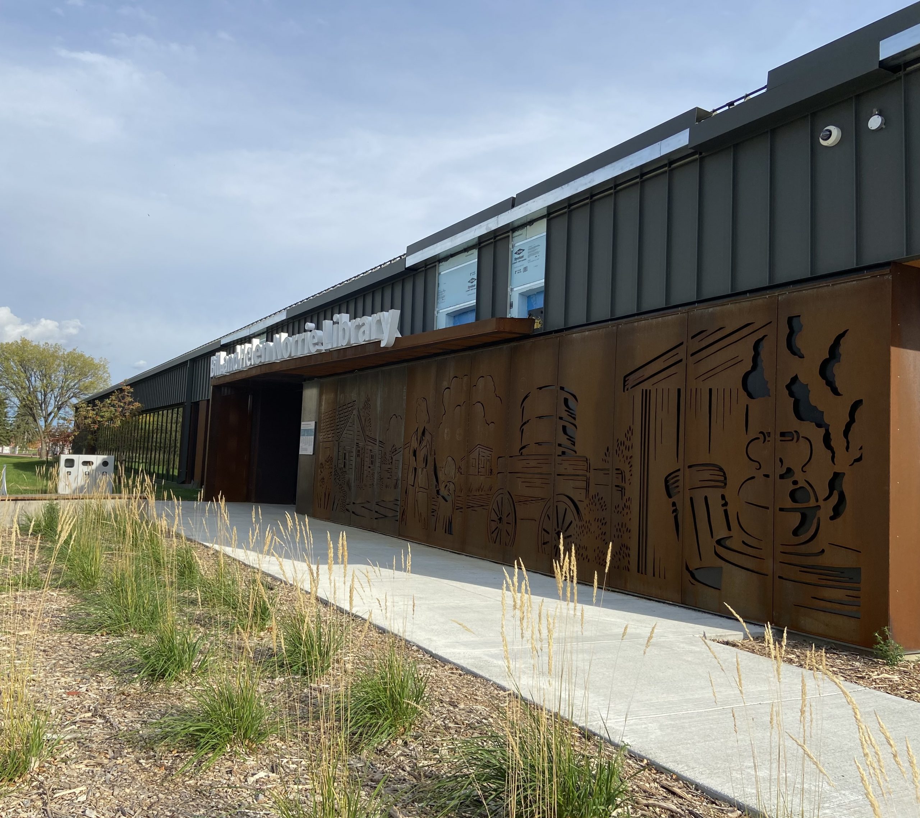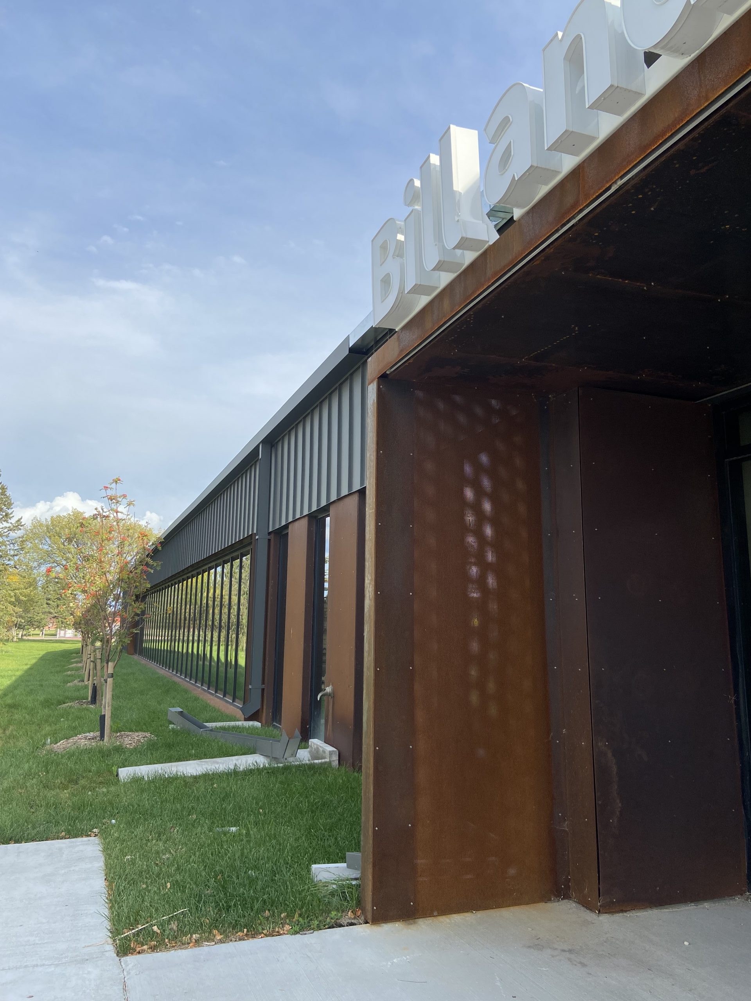Client: City of Winnipeg
Architects: LM Architectural Group
Consultants: ESP Interior Design Services, Tower Engineering (S, M+E), HTFC (Landscape), Sison Blackburn, Moor Transportation
General Contractor: unknown
Completion: 2021
“Inspired by Rooster Town History and local residential context in which typical home typologies were monoslope or Gable roof in form the new Bill and Helen Norrie Library is perceived as a ‘big house’ with gable roof to respect its dense residential community.”
– LM Architectural Group
Sustainability
public library, large windows, feature green walls, one-storey, accessible, mature trees, outdoor seating areas, near playground and recreation campus, public transportation, walking paths, bike parking, electrical vehicle parking, inclusive
Learn More/Get Involved
LM Architectural Group

