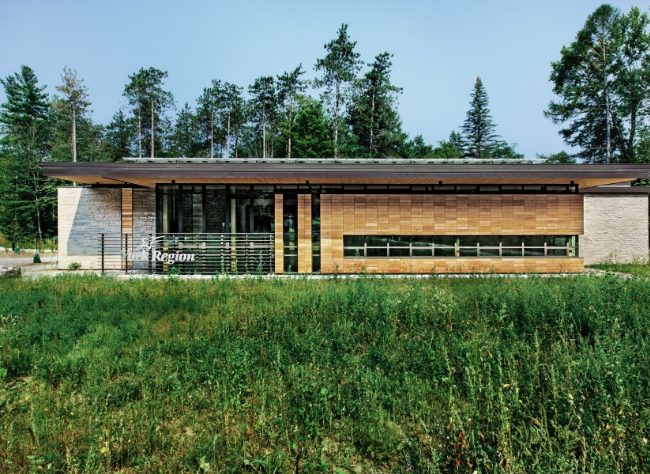
“Every design and engineering effort was driven by the belief that ‘living buildings’ take responsibility for the ecosystems they play an integral part in, but we also understood at a larger scale that carbon emissions, the by-product of energy produced by fossil fuels, do not respect boundaries, so efforts were also focused on the big-picture biosphere problem “
– Craig Applegath, DIALOG
Client: Regional Municipality of York
Architects: DIALOG
Consultants: Terraprobe (Geotechnical), MTE Consultants (Civil and Air Testing), DIALOG (S+M+E, lighting, Interior Design, Landscape), WSP MMM Group (Building Envelope Commissioning), Ted Kesik (Envelope Consultant), Honeywell Building Solutions, A1 Service Group, Independent Mechanical Supply Inc., Acuity Brands Inc.
General Contractor: Struct-Con Construction Ltd.
Completion: 2015
Sustainability
LEED Platinum, ILFI Certified.
“Living Building“ is free of toxic chemicals and runs on net zero energy, generating same or more energy than it requires to operate. Non toxic, sustainably sourced construction materials and responds to surrounding ecosystem. It is designed to be disassembled and recycled after its projected 90 year life cycle. The exterior wood panel facade is made from salvaged and repurposed douglas fir, the structure is primarily cross laminated timber (CLT) and glue laminated timber (glulam).
The project also demonstrates 7 key `living building`performance areas: Place, Water, Energy, Health&Happiness, Materials, Equity and Beauty.
Learn More/Get Involved
