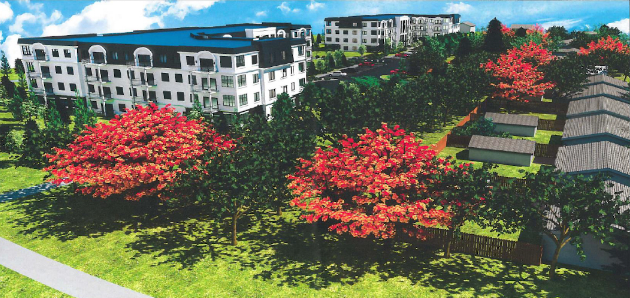
“The project aligns with ‘Our Winnipeg Complete Communities Strategy’ where the key directions is a mix of housing types in all communities. This project is located in an area where it is mostly single family homes. “
– Sherwood Developments.
Client: Sherwood Developments
Architects:
Consultants: Shelemy Arborist (Tree Plan), Enabling Access (Accessibility), Dillon Consulting (Traffic Impact Study)
General Contractor: various (local)
Completion: 2024
Sustainability
Public engagement, trees and public walking path maintained, adjacent sidewalk revitalized, underground parking with grass roof above, biking stalls, tree protection plan, neighborhood density.
On-site gym, age in place living with accessibility features.
Learn More/Get Involved
Sherwood Developments
